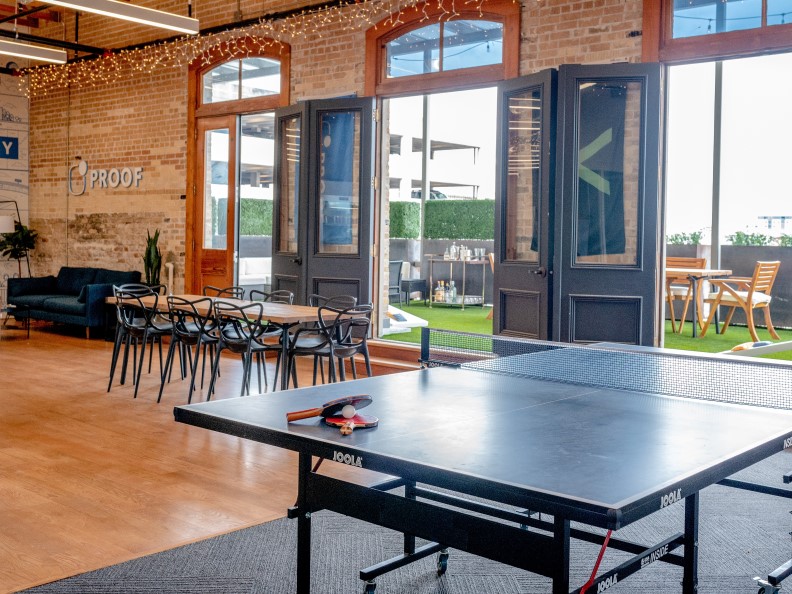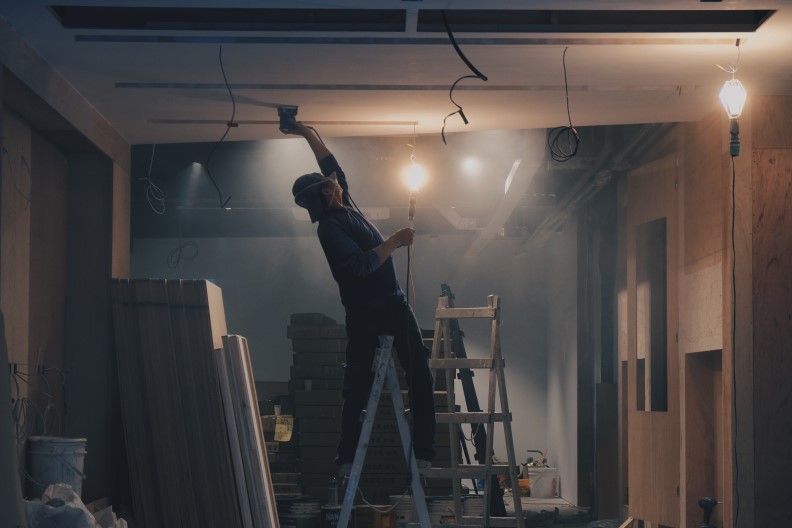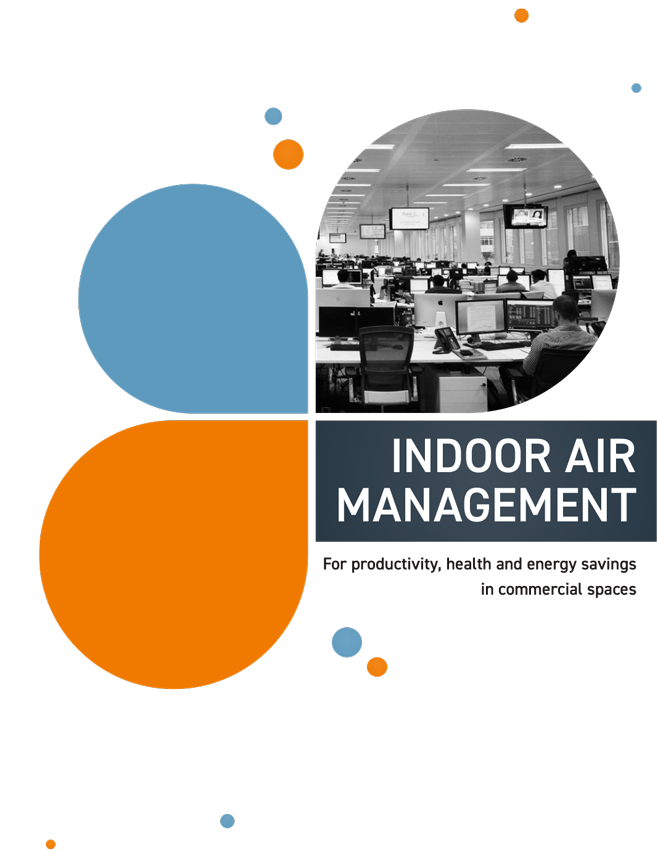Why Some Big Names in Silicon Valley Are Moving Away from Open-Plan Offices

Open-plan offices have become very popular in recent decades, and in great part they were popularized by the high-tech companies of Silicon Valley. According to these companies, an open-plan office removes physical barriers to promote more communication and collaboration among employees. Real estate costs also drop by around 20% with open-plan offices, and this has contributed to their appeal. According to Bloomberg, 75% of US offices now have an open-desk plan.
Unfortunately, several studies reveal that open-plan offices have a detrimental effect on concentration and productivity, reaching differences in productivity of up to 20% ($3,216,000)* between open offices and combined private plus open layouts. Employees in open offices also prefer to address some topics via email instead of face-to-face communication, due to the loss of privacy. Open layouts have also been linked with reduced job satisfaction, and even health issues.
Research results indicate that open-plan offices are suitable for tasks that require communication and teamwork. However, they are not the best option when employees must focus on specific tasks for extended periods.
The office layout also influences air quality, temperature control, noise and lighting quality – all these factors affect employee health and productivity.
In this article we are going to understand what research has to say about the open office layout that worked so well for companies like Google, and if this configuration actually promotes productivity in every business that implements it.
What Do Research Results Say About Open Offices?
Open office layouts have been around for decades so it comes as no surprise the vast amount of research about their effects on productivity.
In general, these studies agree that open-plan offices have a detrimental effect on many work activities, especially those that require concentration. However, open layouts are beneficial for collaborative tasks.
According to research, employees can collaborate effectively in many types of workspaces. However, the ability to focus is much more dependant on the workspace, and open office layouts have a detrimental effect.
The office layout plays a critical role in indoor temperature and air quality control. For example, an HVAC design for a group of private offices may not work in an open office, and vice-versa. Office temperature has been found to be able to reduce productivity up to a 7% if incorrectly managed. The effect of indoor air quality (measured using CO2 and VOC concentrations) is even more striking.
According to a Harvard study, the cognitive performance of employees under low VOC concentrations and enhanced ventilation conditions was 100% than that of the same employees under conventional conditions.
Office layouts must be suitable for the work performed, and building systems must then be designed according to the layout as it plays a critical role on indoor air quality.
What follows is a summary of the most striking research findings about open-plan offices and their effects on productivity.
Gensler
Gensler, a global architecture and design firm, conducted a survey on 90,000 people to determine how office layouts affect productivity. Their study classified knowledge work into four modes: focus, collaboration, learning and socializing.
According to Gensler, open-plan offices enhance collaboration at the cost of concentration. Their research indicates that individual focus work is the most important factor for workplace effectiveness, and not collaboration like many companies believe.
- When employees cannot focus effectively, their performance also suffers during collaboration, learning and socializing.
- Focus work consumes 55% of the time in knowledge work, and it is 88% critical in the workplace.
Another key finding is that office layouts have a stronger effect on focus, compared with collaboration. In other words, employees can collaborate effectively in many types of workspaces. However, the ability to focus is much more dependant on the workspace, and open office layouts have a detrimental effect.
Gensler concludes that when workplace layouts sacrifice focus in the name of collaboration, there is a negative effect on both modes of work. The ideal workplace should provide suitable environments for all four work modes – focus, collaboration, learning and socializing. However, focus work has a higher priority because the other modes depend on it.
Robert Half International
Robert Half International, a leading human resources consultancy, conducted a survey with 300 HR managers and 1,000 professionals. They found that open-plan offices were already used or being implemented in 56% of companies. 37% of current workplaces can be described as a combination of private and open offices, and 26% are completely private.
Professionals were asked if their office layout helps with collaboration and productivity. The percentage of positive answers in each case was the following:
Office Layout | Does it help collaboration? | Does it help productivity? |
Combined private + open | 69% | 68% |
Semi-private cubicle | 68% | 51% |
Open-plan office | 66% | 48% |
Private offices | 60% | 86% |
Private cubicles | 46% | 69% |
Open-plan offices are the least productive layout according to Robert Half. In addition, there are other office layouts that offer the collaboration benefit without the productivity loss. For example, the combination of private and open spaces was scored high on both collaboration and productivity.
Let’s throw in some numbers to better understand this difference in productivity.
*According to the Department of Energy (DOE), a “medium office” is best represented by an office building of 53,600 sq ft, 3 floors, 33% window fraction that uses gas and electricity for cooling and heating.
Let’s consider the “3-30-300 rule” as developed by the firm Jones Lang LaSalle, which estimates the cost of utilities for a typical commercial office space at around $3/sq ft/year, building rental costs at $30/sq ft/year, and employee payroll costs at $300/sq ft/year.
With this in mind, the above 20% difference in productivity between an open-plan office and a combined private + open means $3,216,000 savings in payroll.
Here is the formula we have used:
Annual savings on payroll = office square footage x $300 per sq ft x (Percentage of productivity increase / 100).
So applying this formula to the above example:
Payroll savings = 53,600 sqft x $300/sqft x (20/100) = $3,216,000
The Robert Half study also analyzed how office layouts affect mood, focusing on five effects: relaxation, stress, creativity, energy level and isolation. Participants were asked how they felt in each workplace configuration:
Cell | Relaxed | Stressed | Creative | Energized | Isolated |
Private offices | 59% | 1% | 17% | 13% | 9% |
Private cubicles | 47% | 18% | 12% | 5% | 17% |
Semi-private cubicle | 40% | 31% | 16% | 7% | 5% |
Open-plan office | 45% | 25% | 12% | 16% | 3% |
Combined private + open | 42% | 18% | 16% | 15% | 9% |
The study concludes that office layouts cannot follow a “one size fits all” approach, since office tasks change depending on the type of business. Open-plan offices are favorable for collaborative tasks, but not for extended concentration.
Trying to adapt the same office layout across several business sectors may also lead to less efficient HVAC designs. This is an issue in large open offices that are often at partial occupancy: you must keep an adequate temperature and air quality for a large space, even when there are few occupants. On the other hand, when offices are separated, HVAC systems can switch off by zones to conserve energy. Ventilation rates can be increased or decreased based on occupancy and air pollution, providing just the right ventilation to sustain air quality.
University of Salford
The University of Salford (Manchester) studied the relationship between occupant productivity and indoor environmental quality, conducting a literature review of 300 papers from 67 sources.
With respect to office layouts, the study concludes that open offices have the most distractions, and this has a negative impact on productivity. The office layout is strongly related with noise and acoustics, and open offices have more unwanted sound and background speech. Other effects that have been observed in open offices are fatigue, reduced motivation, reduced performance and loss of privacy.
How Do Open Offices Affect Physical and Mental Health?
Dr. Vinesh Oomen from Queensland University conducted a literature review on the health implications of open offices. According to 90% of research results, working in open-plan offices has a negative effect on human health. In addition to the noise and distraction issues, open offices have the following effects:
- Increased stress
- Increased conflict
- High blood pressure
- High staff turnover
- Diseases can spread more easily, since office spaces have less separation and employees are closer together.

Newly-renovated offices become a high source of air pollutants, such as VOC, a situation worsened in open layouts.
When an office building with a conventional layout is remodeled into open-plan offices, there is an additional factor that diminishes air quality beyond not updating the HVAC system to match the new layout needs. Newly-installed construction materials and furniture still have a high chemical content from their manufacturing process. Many of these substances are VOCs, and they are released indoors through off-gassing. Employees must adapt to a different office layout, while dealing with a higher concentration of air pollutants, a combination that can have a negative impact on both mood and health.
Unfortunately, companies have little incentive to switch back to traditional offices if they only analyze property costs. Compared with private offices for the same number of persons, open-plan offices are 20% cheaper to build. However, according to the “3-30-300 rule,” these savings are 10 times smaller than those achievable by favoring employee productivity.
The journal Frontiers in Psychology pointed out the rising cost of real estate as a reason why companies use open-plan offices. They also have the goal of increasing collaboration and communication among employees. While this is beneficial for tasks that involve teamwork and knowledge sharing, open offices are detrimental for focus and concentration.
A survey was conducted with 456 employees from 20 regional offices of a major architectural firm, and the following conclusions were reached:
- Open offices create a perception of low privacy and high intrusion.
- Low privacy and high occupant density have a negative effect on job satisfaction and work engagement.
- Open offices can make it difficult to attract key talent to a company.
Like many other studies, the Frontiers in Psychology article suggests a mixed office design. Open spaces can be used for collaborative work and communication, while private spaces block distractions and prevent crowding.
Additional Findings About Open-Plan Offices
Email interaction
According to a 10,000 workers survey:
say privacy is important for them while working.
consider they have enough privacy.
Source: Entrepreneur.com
**Updated November 2019.
The decades-old claims about the power of plants to improve indoor air quality might be totally wrong, according to a recent study by the Drexel University. Researchers say that the experiments conducted in previous studies were done in lab-controlled environments.
According to their findings, in the real world, hundreds of plants would be required in a single room to come close to the air-cleaning capacity of just one air purifier.
Although we should be cautious about the findings of this study, it casts reasonable doubts on a generalized belief, and opens up a new and interesting perspective on this topic.
Conclusion
Offices can be designed with private, semi-private or open layouts. Each layout is suitable for different types of work, so companies should avoid a “one-size-fits-all” approach. For example, privacy is helpful for work that requires concentration, while open spaces favor collaborative work.
Some companies believe that employees are less productive if they feel too comfortable in private offices, and this has been a reason to adopt open layouts. However, research results show the opposite.
Many big names in Silicon Valley chose the open-plan for many of their departments because it worked, and works, for their needs.
The ideal layout for an office will depend on the type of work performed. The concept of mixed layouts is very promising, being suitable for a wide range of activities and individual preferences. This concept has been deployed successfully by tech giants such as Microsoft and IBM, who have realized the advantage of hybrid workspaces over open-plan-only offices.
The office layout also affects heating, ventilation and air conditioning requirements, and building systems must be designed accordingly. Indoor air quality is also influenced by the office layout, since harmful substance can spread more easily in open spaces. Therefore, the HVAC system must be updated after a layout change in order to ensure air quality and employee productivity are kept at their best, overall since research showed their effect on the bottom-line is up to 5 times higher than that of real estate savings.

Indoor comfort and energy savings on autopilot
Thermal comfort and indoor air quality are very correlated to staff health and cognitive performance, studies say.
Since human resources are businesses’ largest expense, it’s time to give them the best.